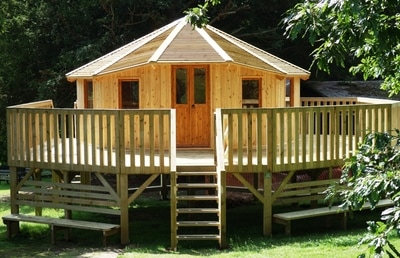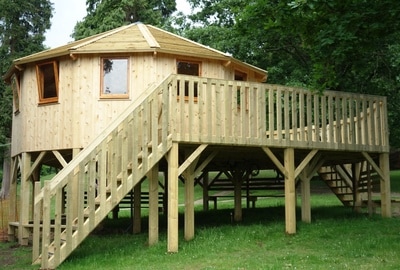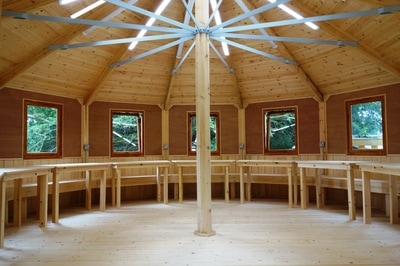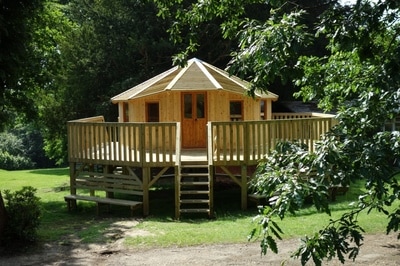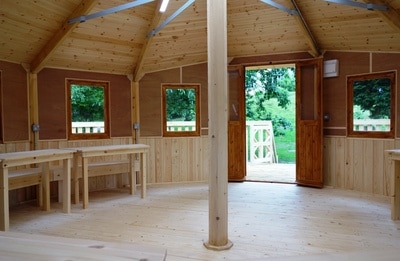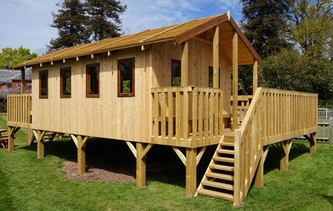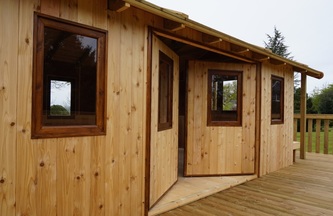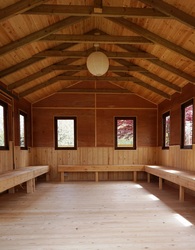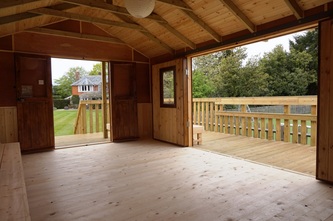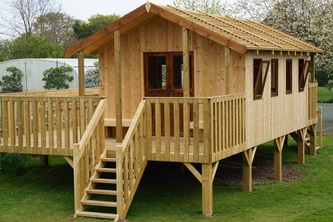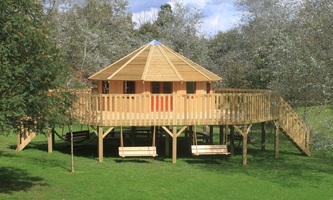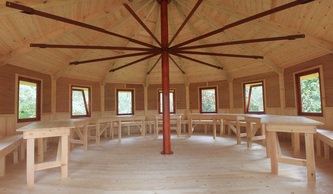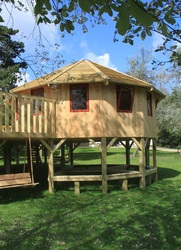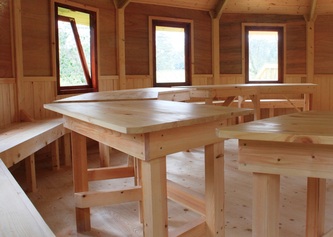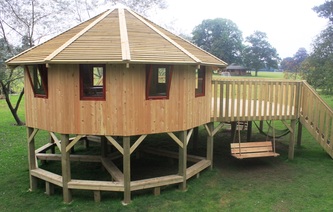In summer 2016 we completed the project below for Beechwood Sacred Heart School in Tunbridge Wells. The cabin is 12-sided, and clad in western red cedar, with benches and desks to accommodate 27 children for lessons. It has a 29 square metre interior, with large windows all the way round, and has lighting, power and internet. Lessons here are part of the timetable and it adds an extra dimension and interest to the childrens' learning experience at the school.
In Spring 2015 we created a multi-function cabin for Bricklehurst Manor School. Designed for use as a classroom, a stage for drama performances, and a centrepiece for school functions, it comprises a 20 square metre cabin surrounded by 30 square metres of deck. The cabin accomodates 18 children for lessons, and the huge doors in one side fold right back to open up the cabin for different uses.
"We are delighted with the end result, which is a great testament to your skill and tireless efforts" Andrew Castle, Treasurer
"We are delighted with the end result, which is a great testament to your skill and tireless efforts" Andrew Castle, Treasurer
The commission below for Handcross Park School was completed in August 2014. An off-grid outdoor classroom, treehouse and play structure, it is a similar size and shape to the Beechwood project.
"We are absolutely delighted with it" - Graeme Owton, Headmaster
"We are absolutely delighted with it" - Graeme Owton, Headmaster

